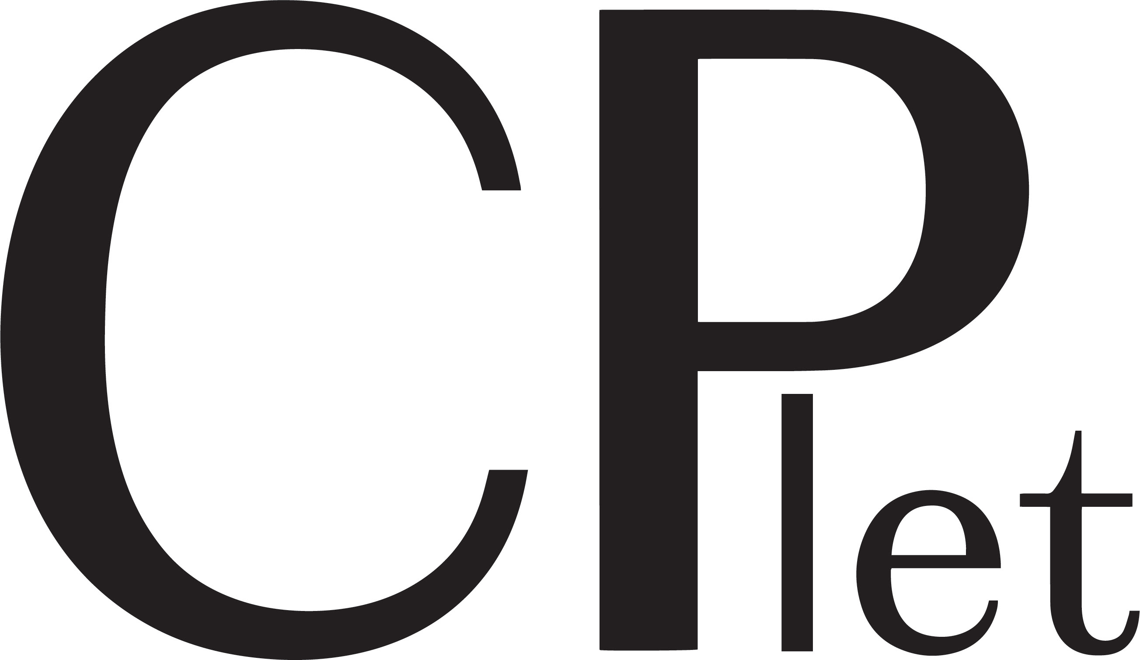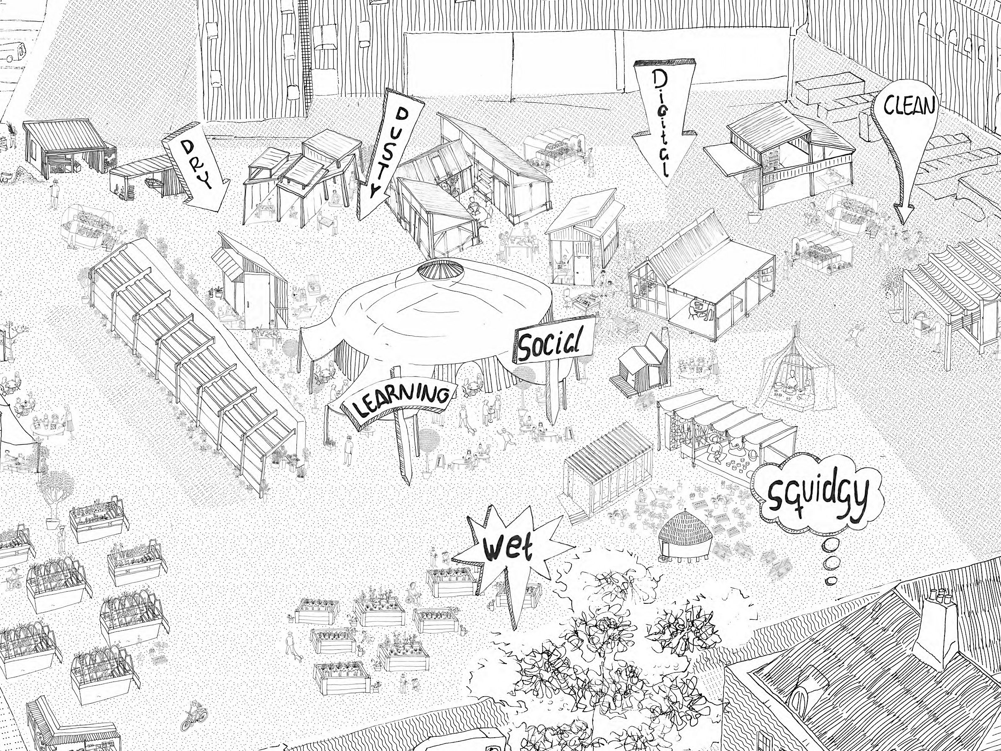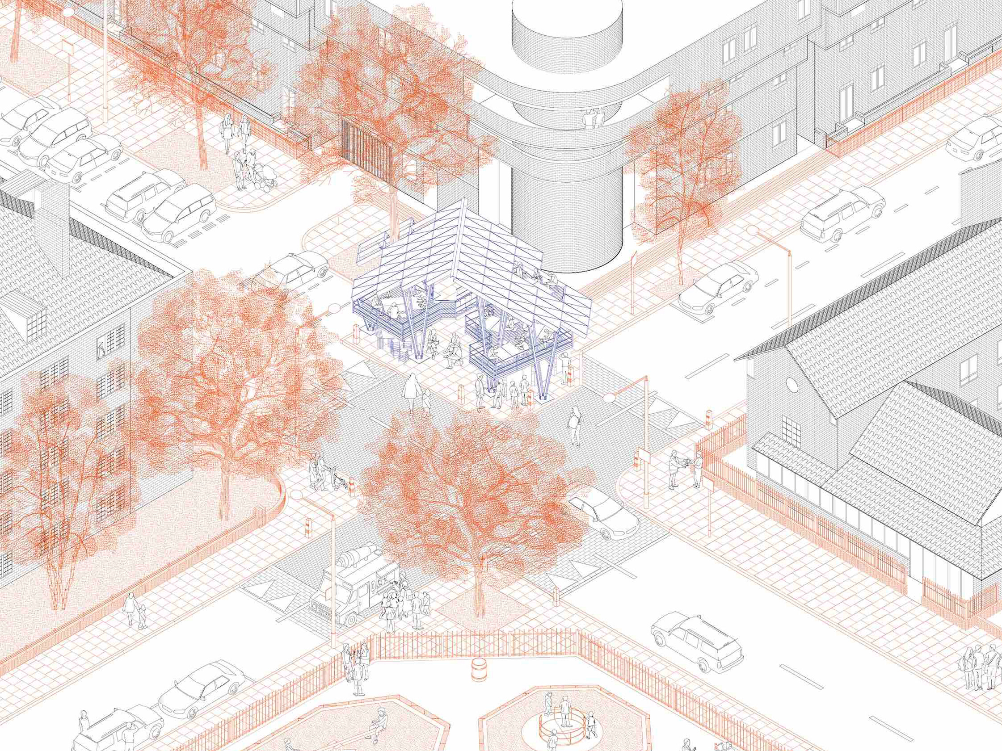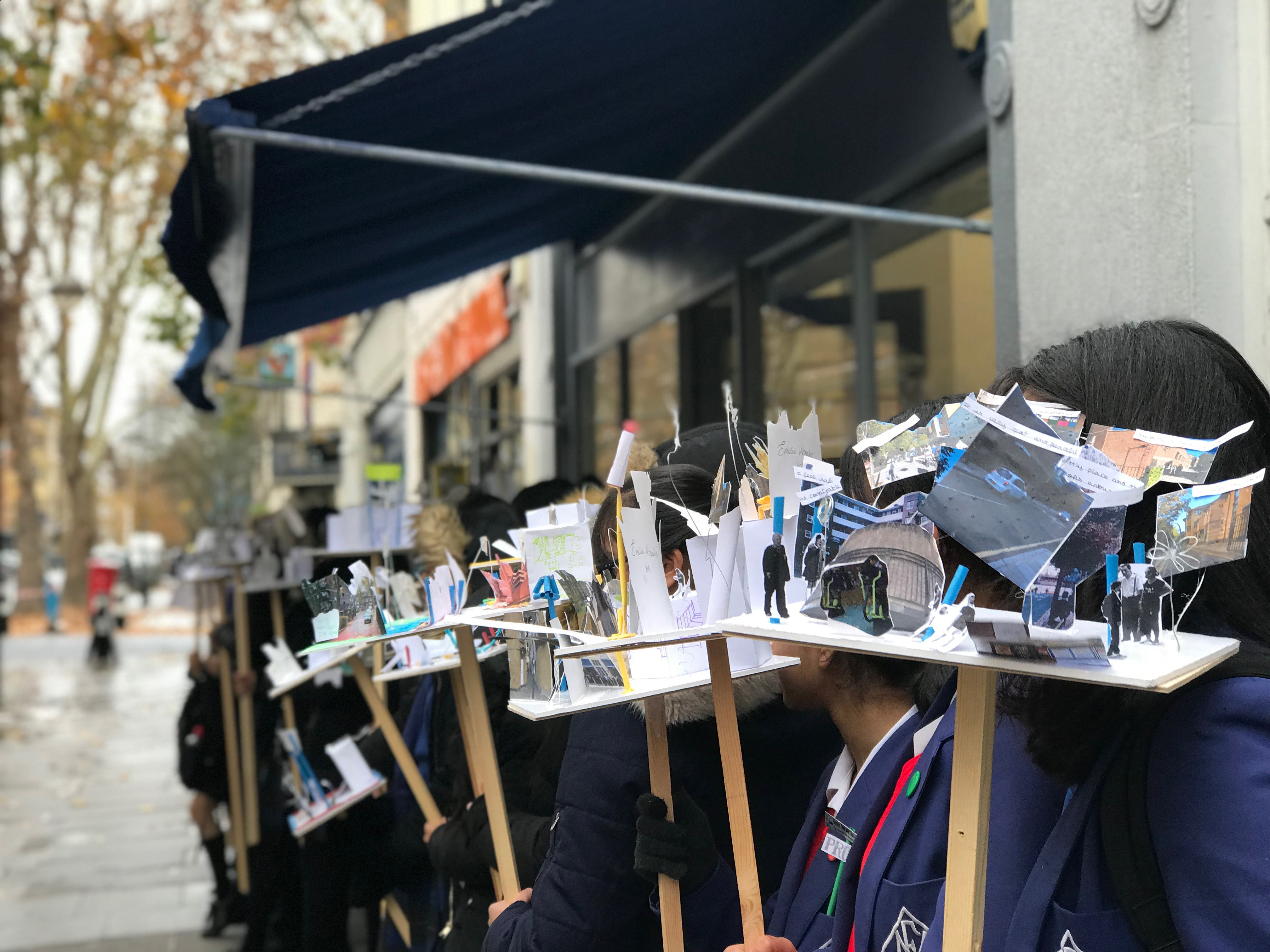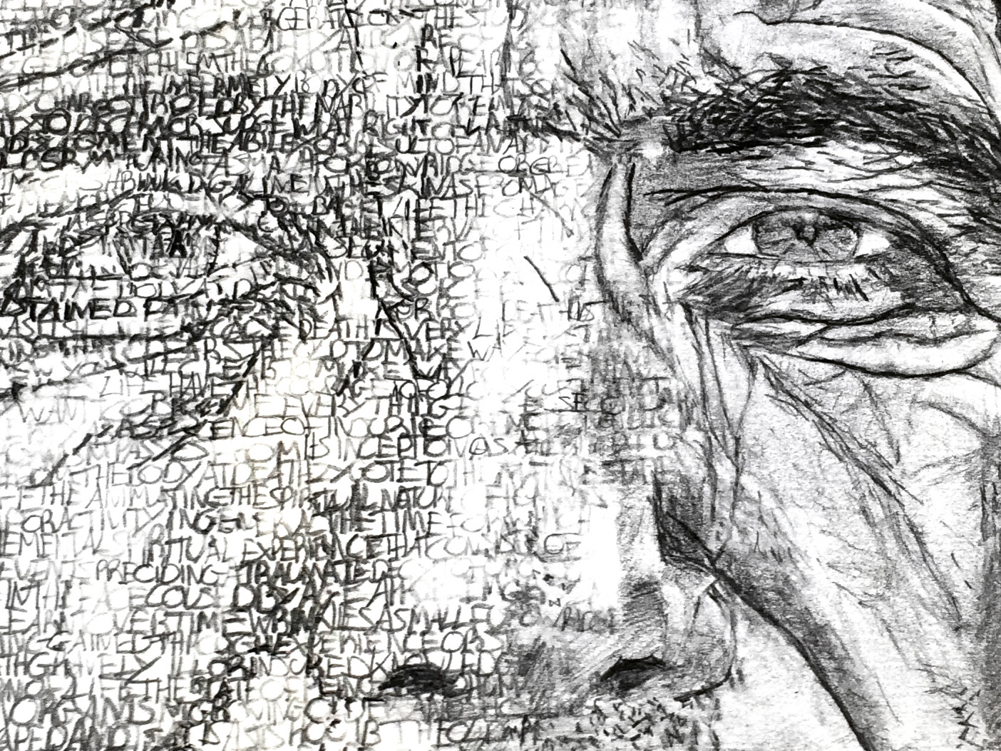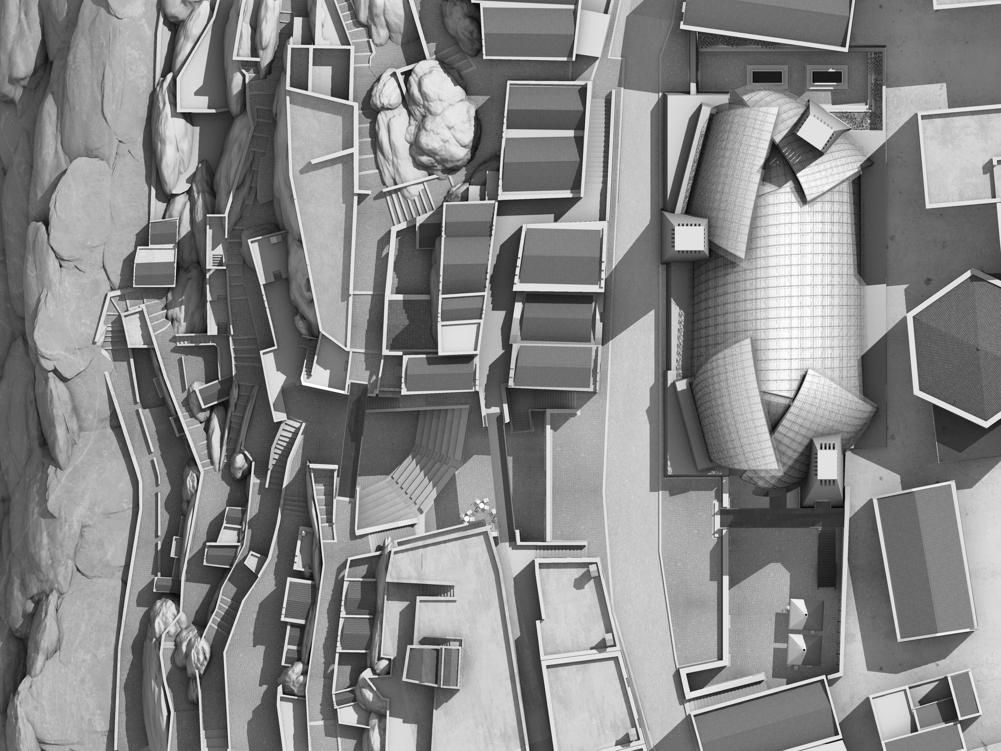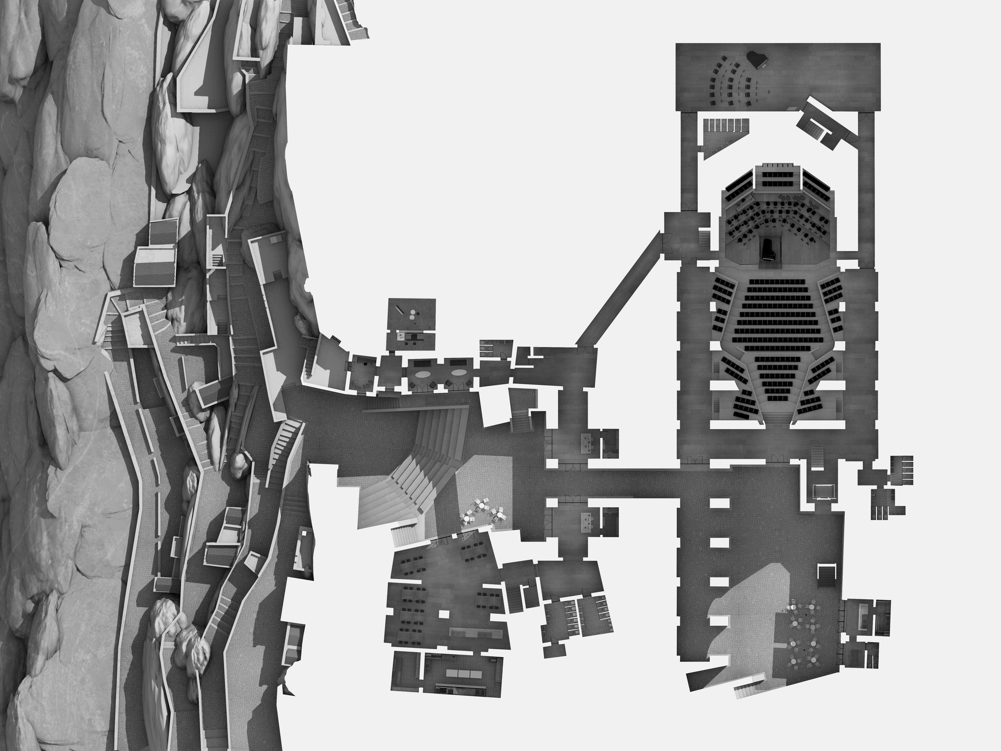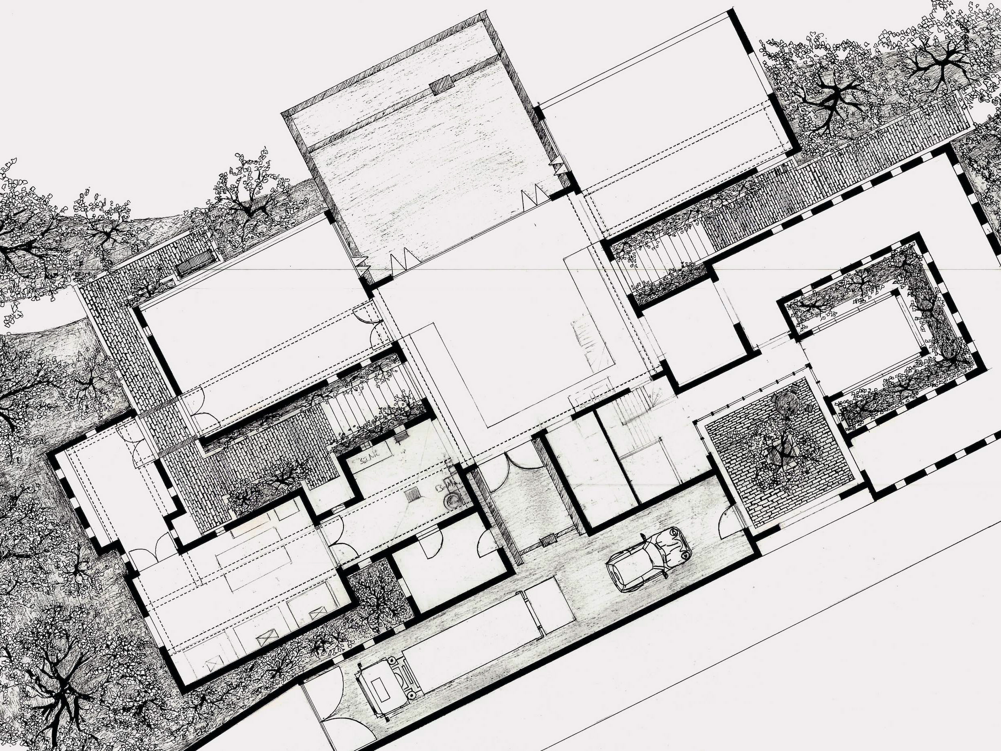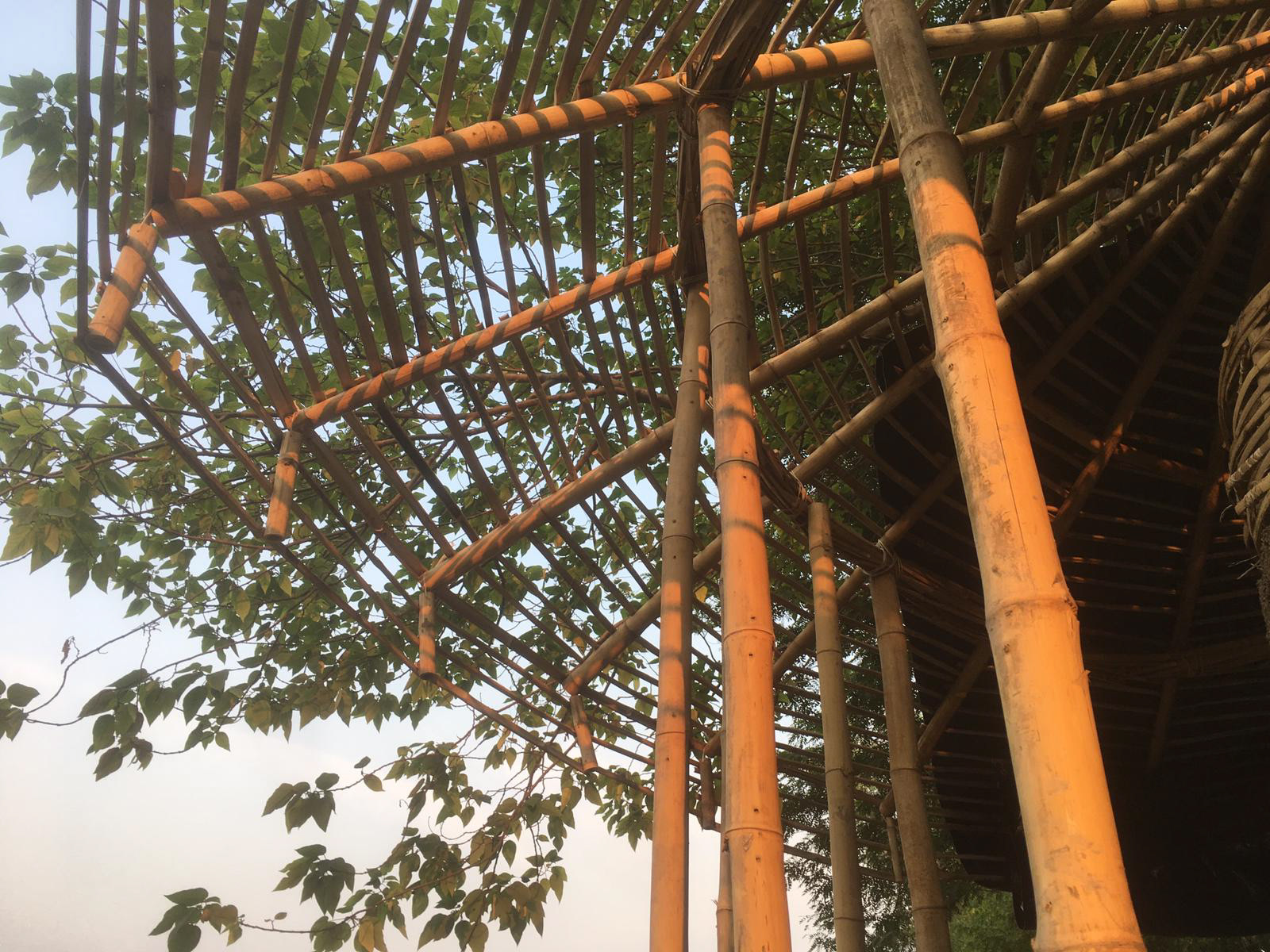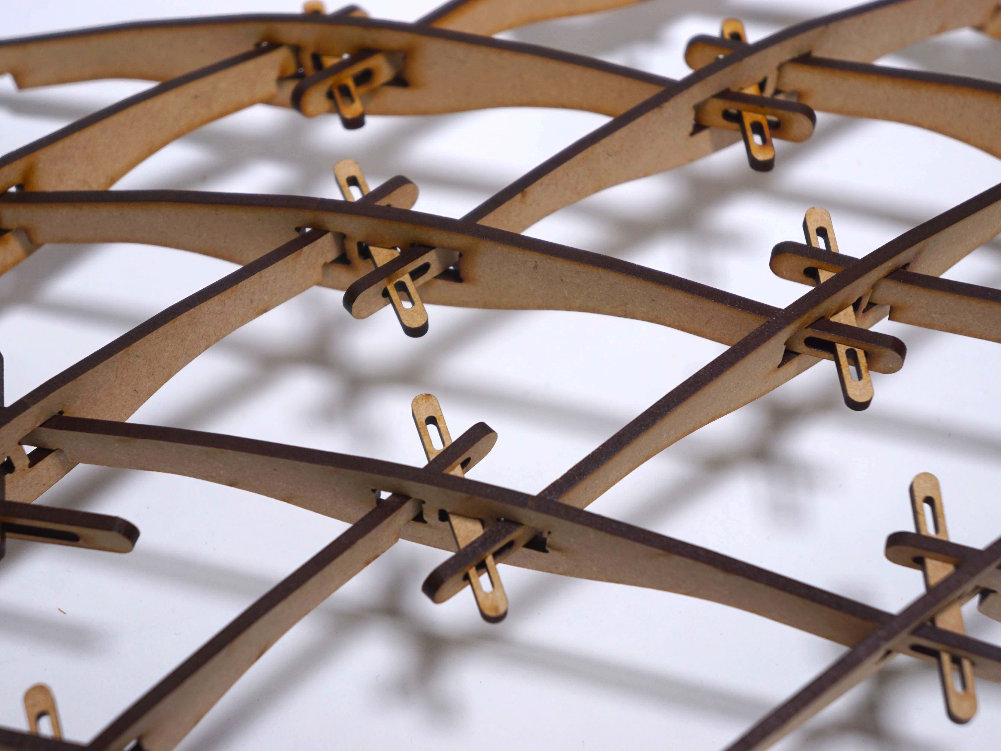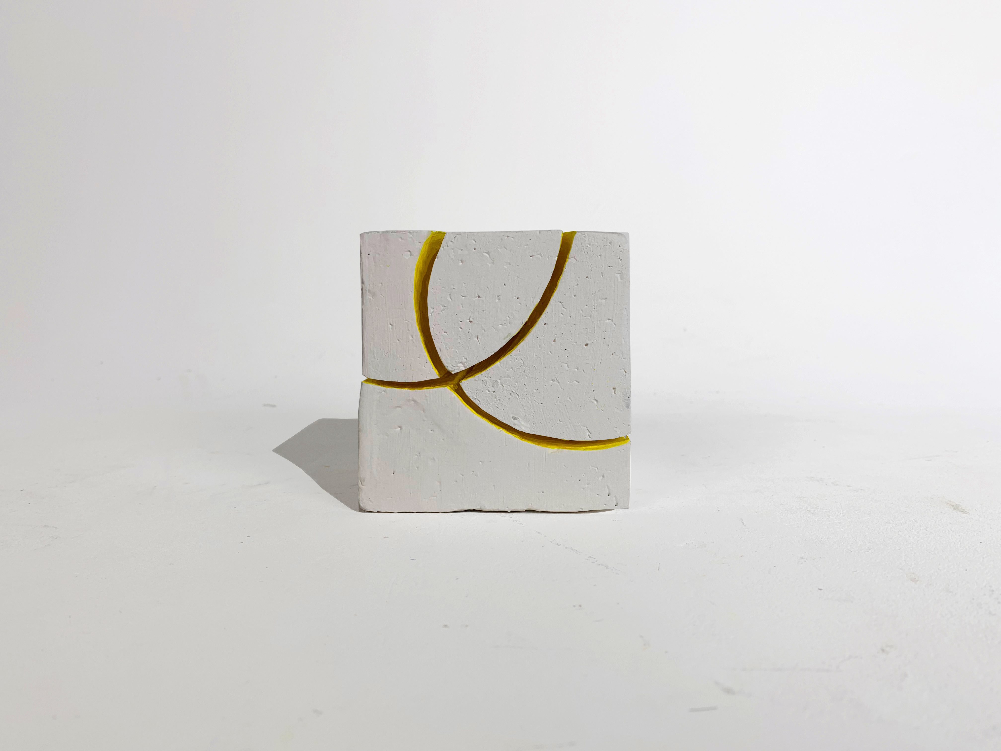Nominated for the Mullenlowe NOVA awards recognised for innovative thinking.
Nominated for the Maison/0 Green Trail awards recognised for social sustainability.
The following project is the result of an on-site investigation in the illegal markets of San Saverio, Palermo, Italy. The project anticipates and develops alongside imminent changes in the neighbourhood’s governance, offering a self-sustained community framework with the aim of keeping existing traders in business.
Reappropriation of a heritage falling in ruins.
The currently landlocked site forms the ruins of what was once Santa Maria covent, the project design valorises and gives use to lost civic spaces. Street art in Palermo is layered over ancient ruins, often as a means of rejuvenating lost public space. Art is a means for the transient migratory population to appropriate and leave a mark in the fabric of the city.
The right to the city.
Local ownership and community involvement happens through collaborative work with existing social enterprises and local artists. The success of the project relies on community engagement and appropriation of the space. Over time the space gains a make-shift character and a story of its own.
Make shift building typologies.
The project is designed with sustainable and cost effective building typologies. Gridshell inspired engineering is used for the atrium vault's Baroque inspired shape. The atrium vault is built on flat ground (with the engagement of local community) from a Moucharabieh styled reciprocal frame kit-of-parts, later craned into place.
Redefining historic city axis.
The Santa Maria Public Atrium is erected in what was the original covent nave. The atrium serves as a crossing point between multiple intersecting civic axis, and a meeting node for the local community. The vaulted canopy is seen from a distance, standing as a renewed landmark for the neighbourhood.
Conserving stories from the past whilst making space for new ones.
