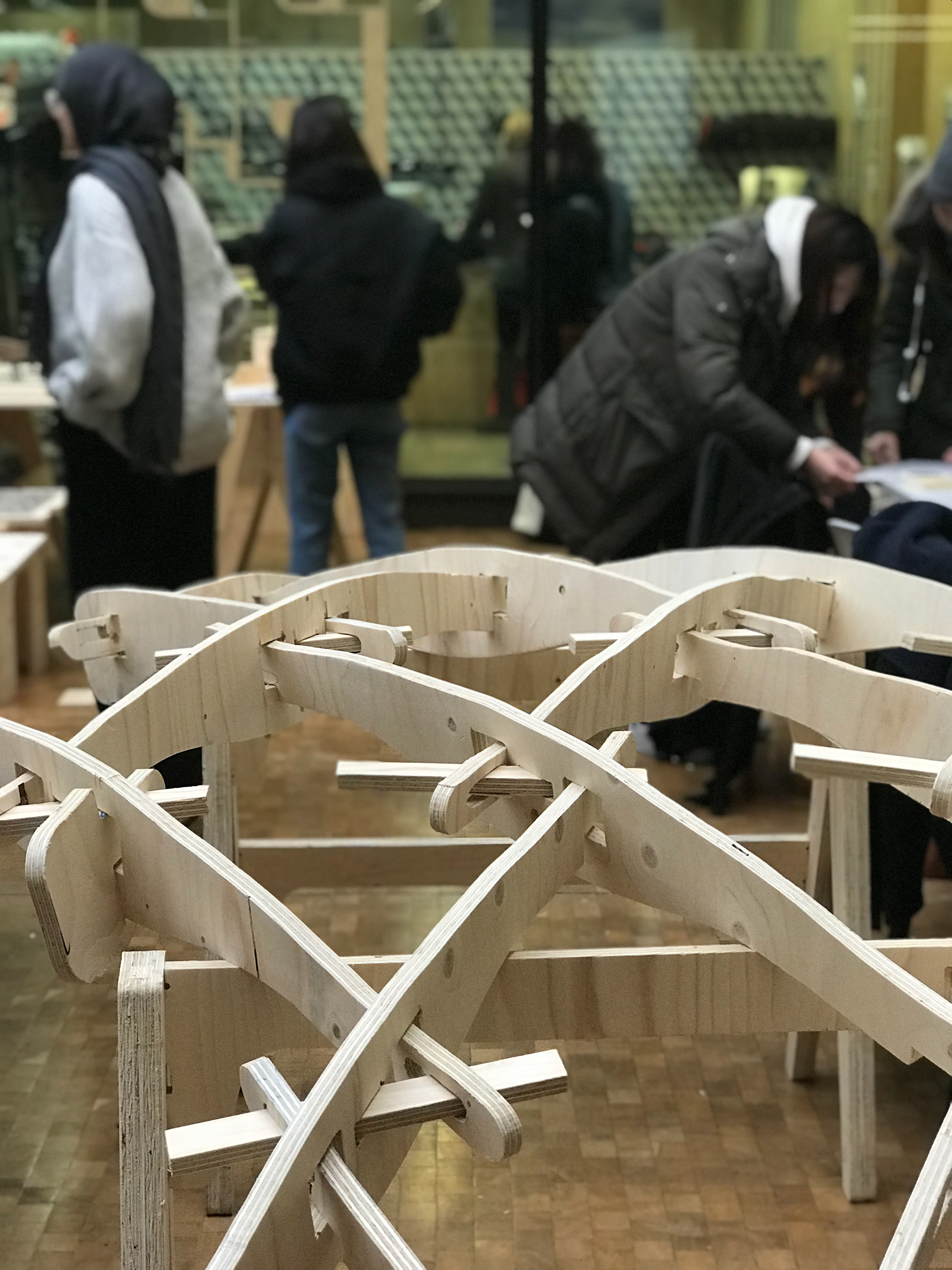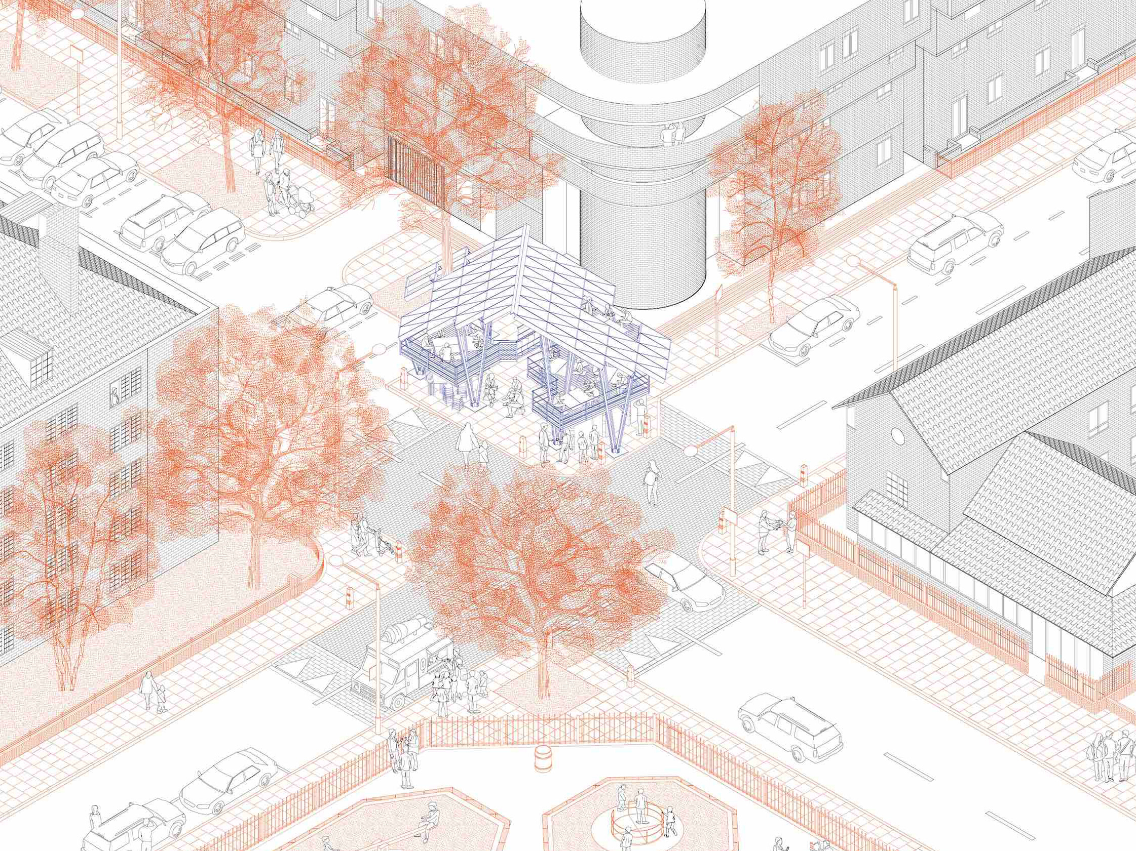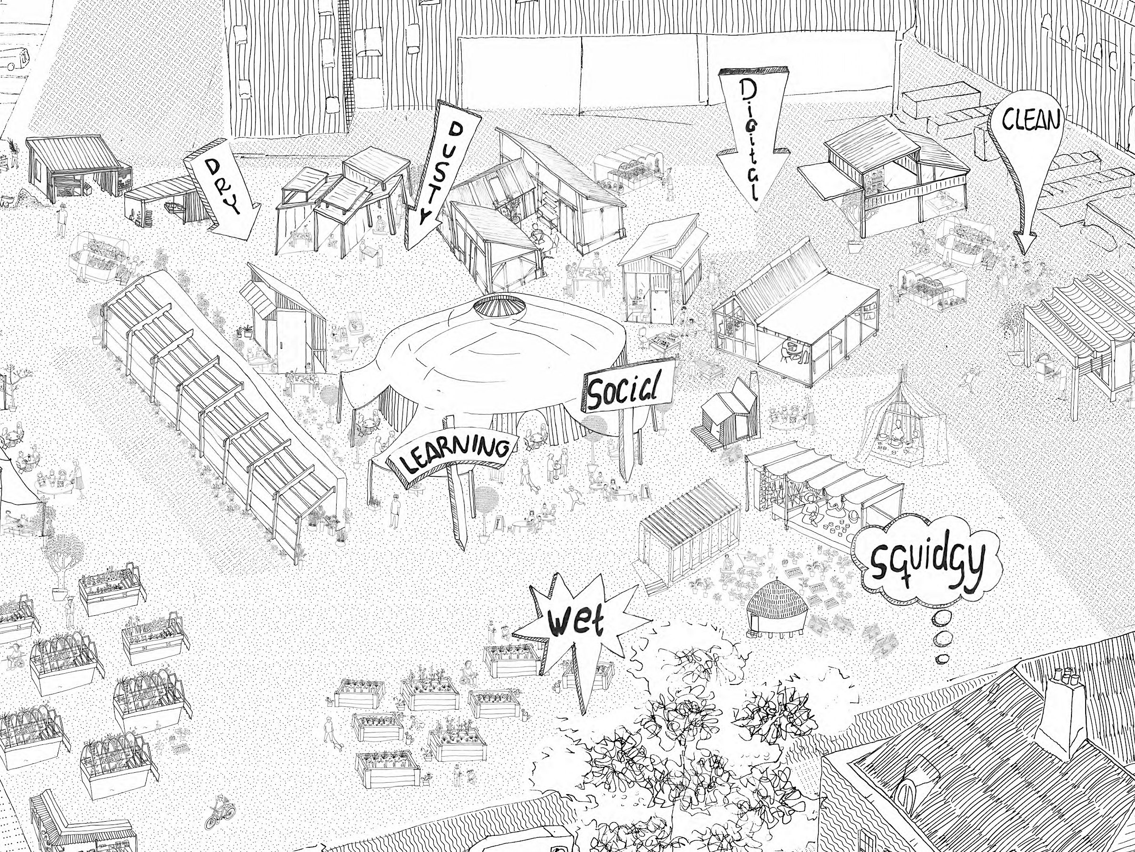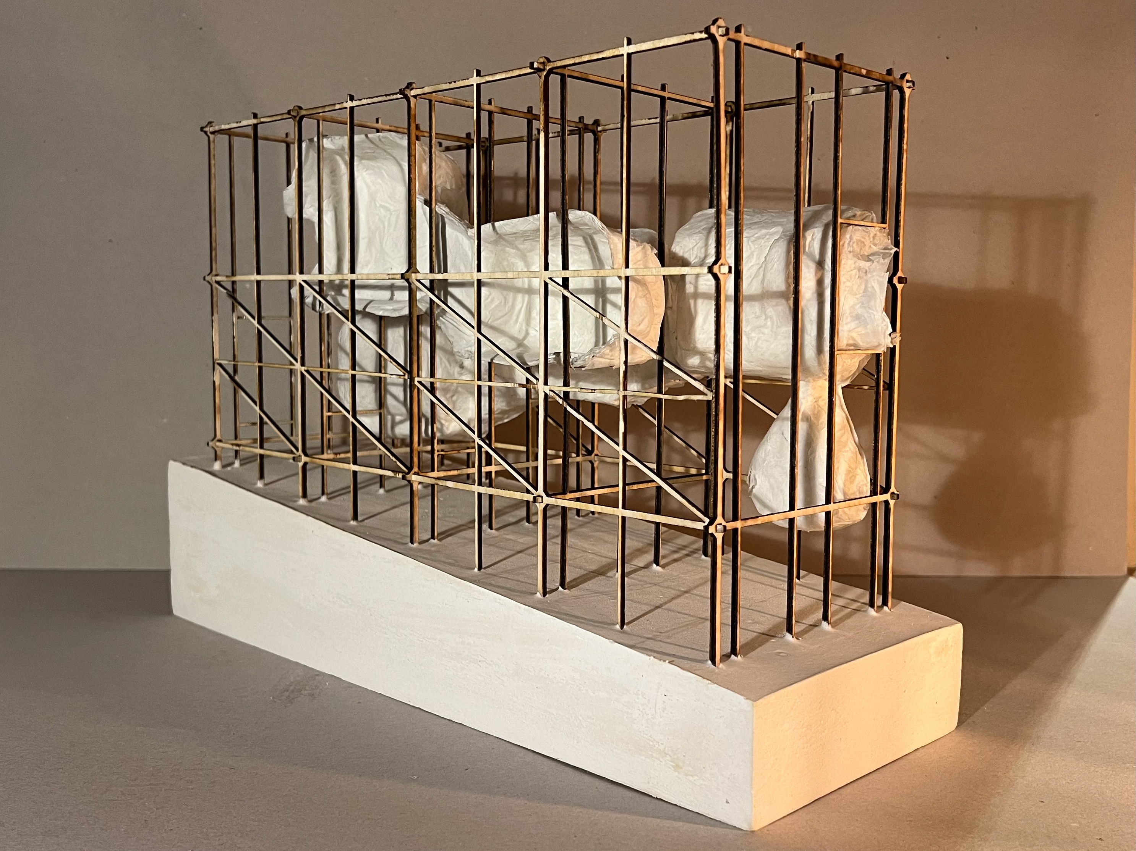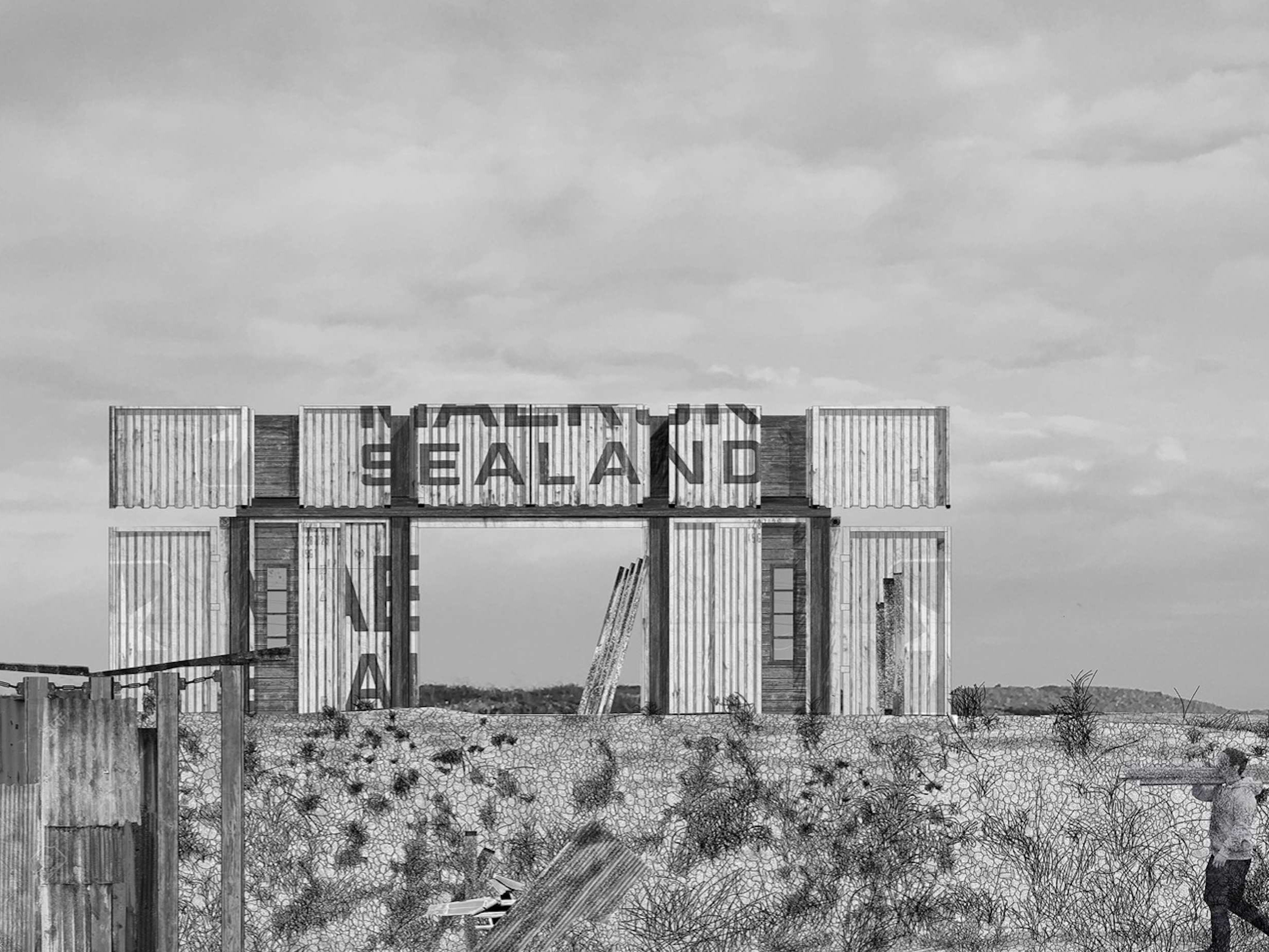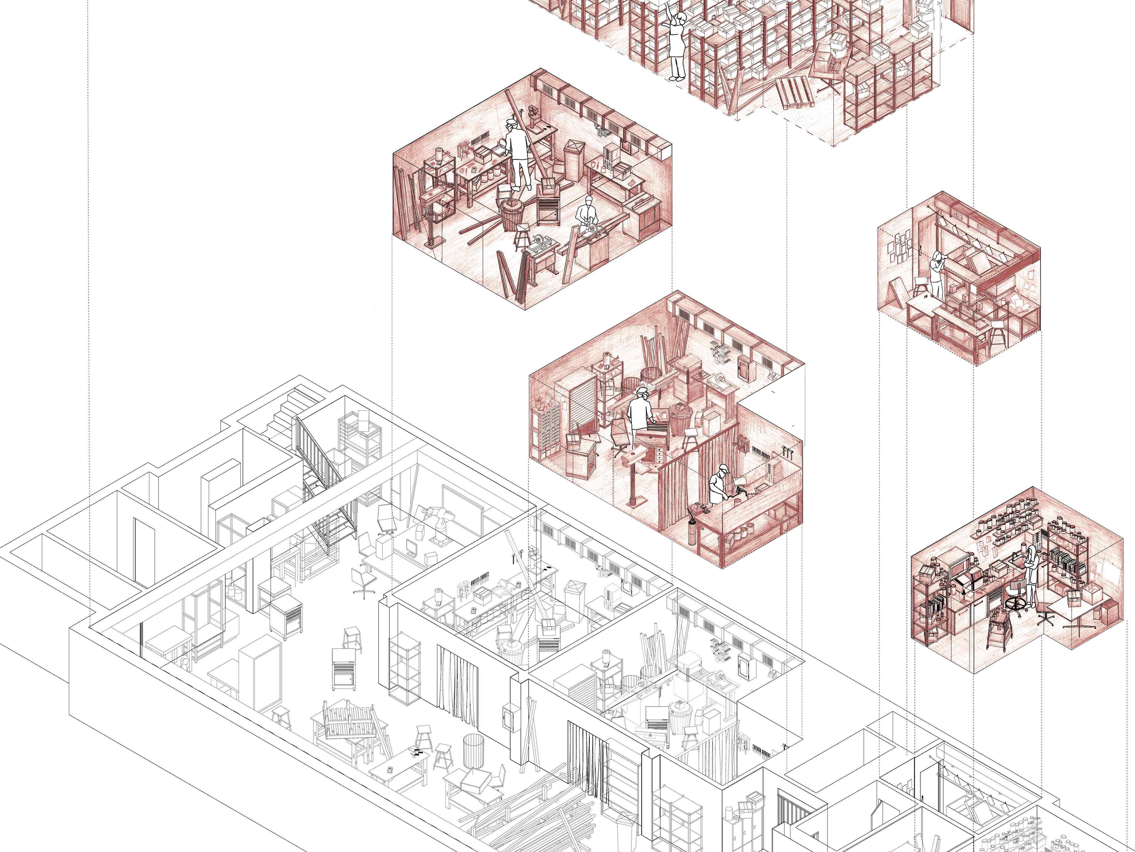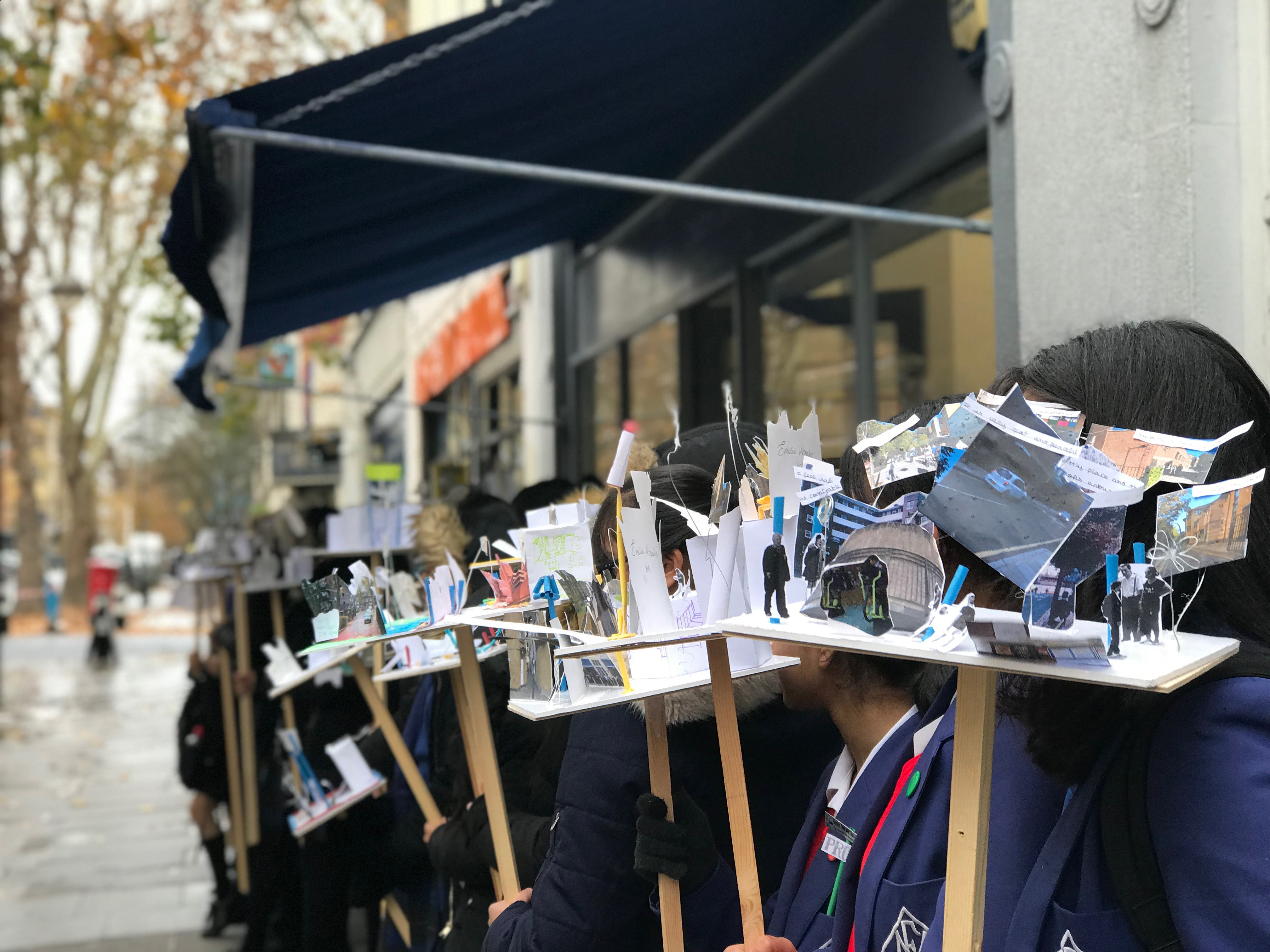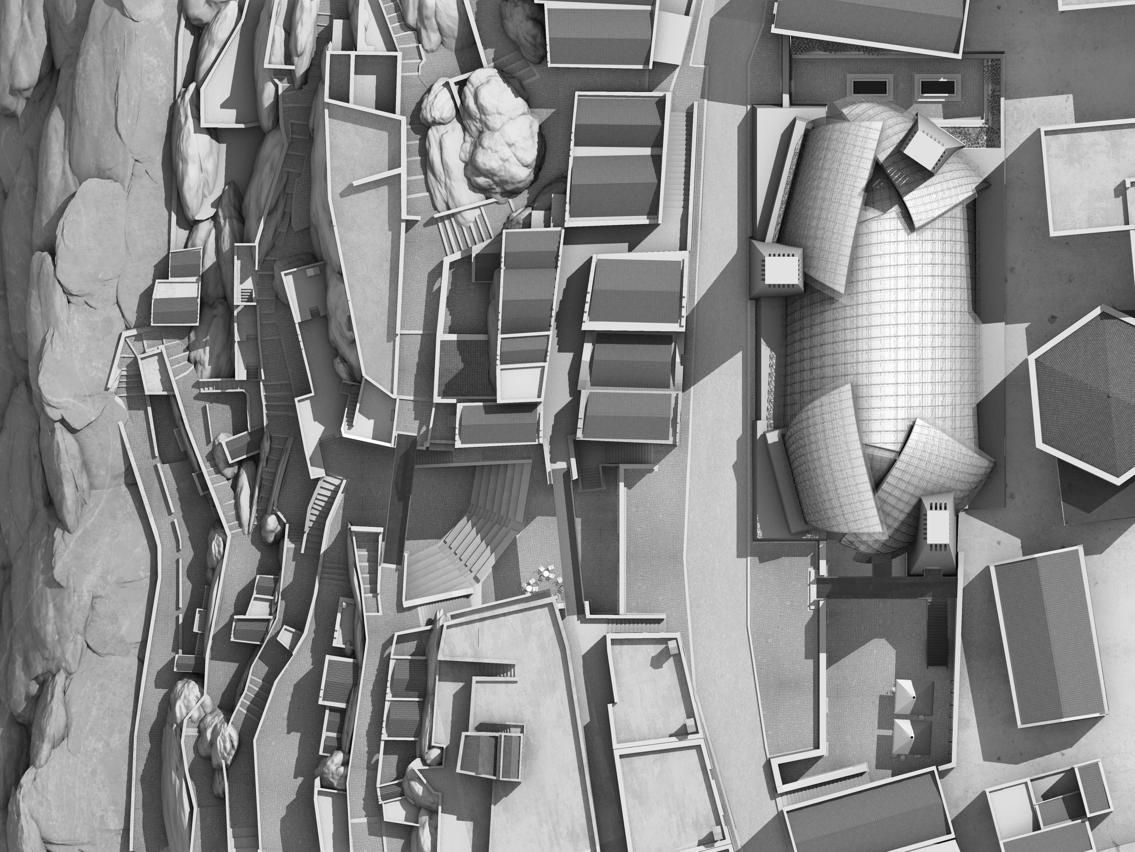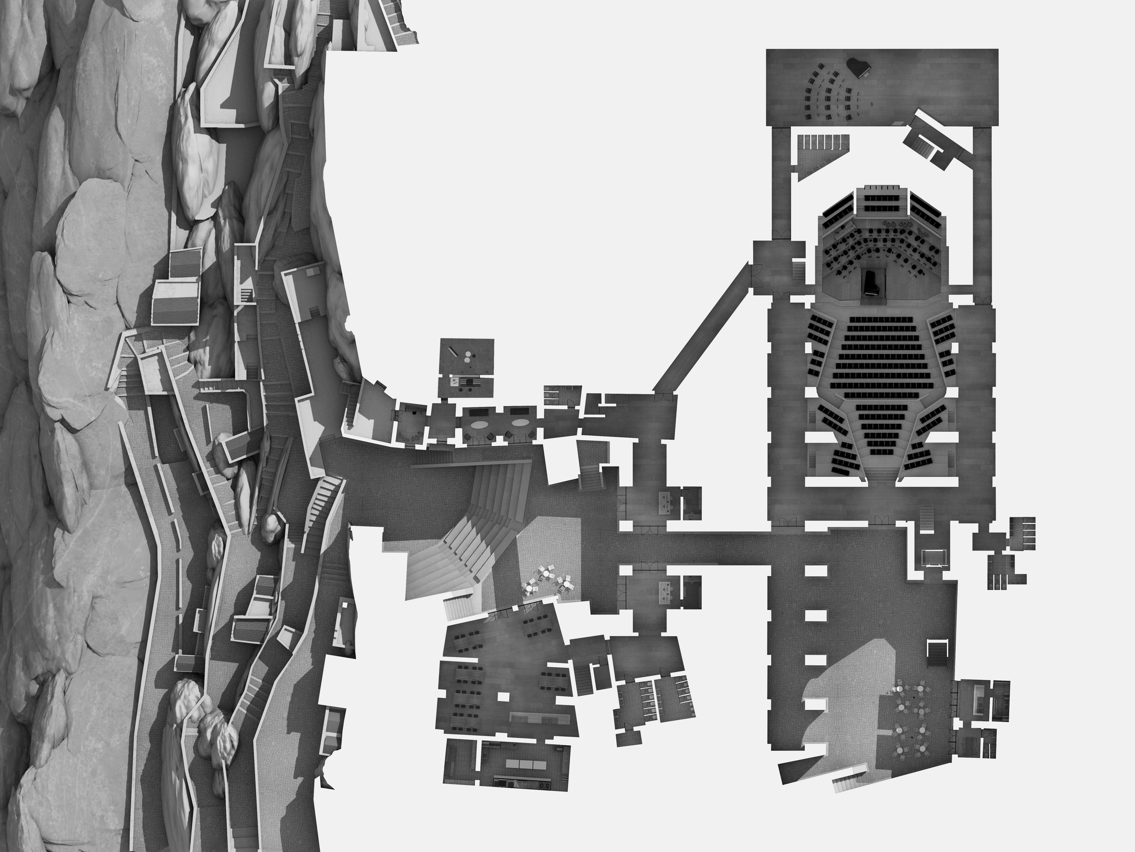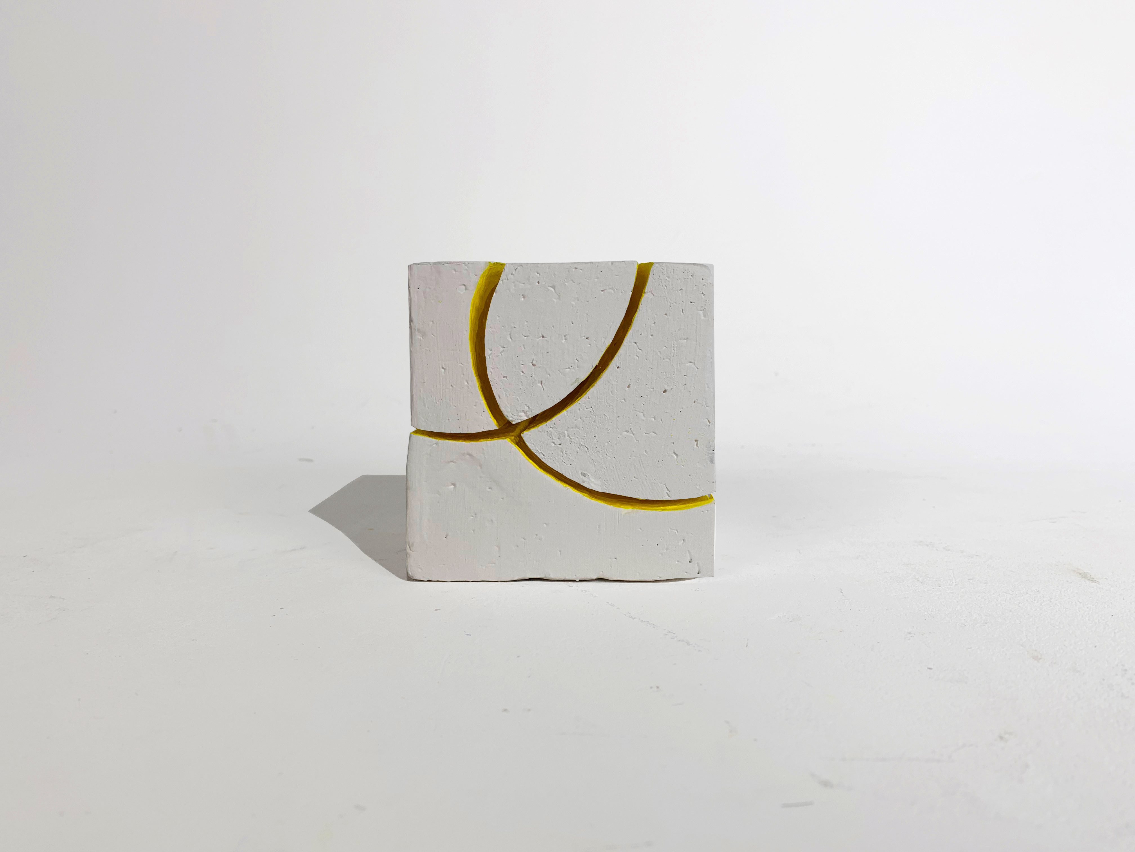The following live project is a result of team work undertaken during 'Making Week', organised by Central Saint Martins - Spatial Practises. The project consists of designing a canopy structure spanning between shipping containers, made with CNC milling technology, using 18x2440x1220mm plywood as the only material. The live project is part of the development for the implementation of CNC workshop facilities in the Story Garden - Kings Cross (see MAKE CAMDEN).
Iterative design developed in varying scales.
The design process consists of switching between multiple model scales. With the use of laser cutting, the design development is tested at scale and later transferred into 1:1 scale on CNC machinery. This problem solving process is material-economic, and allows for a holistic visualisation of the design before final 1:1 prototyping.
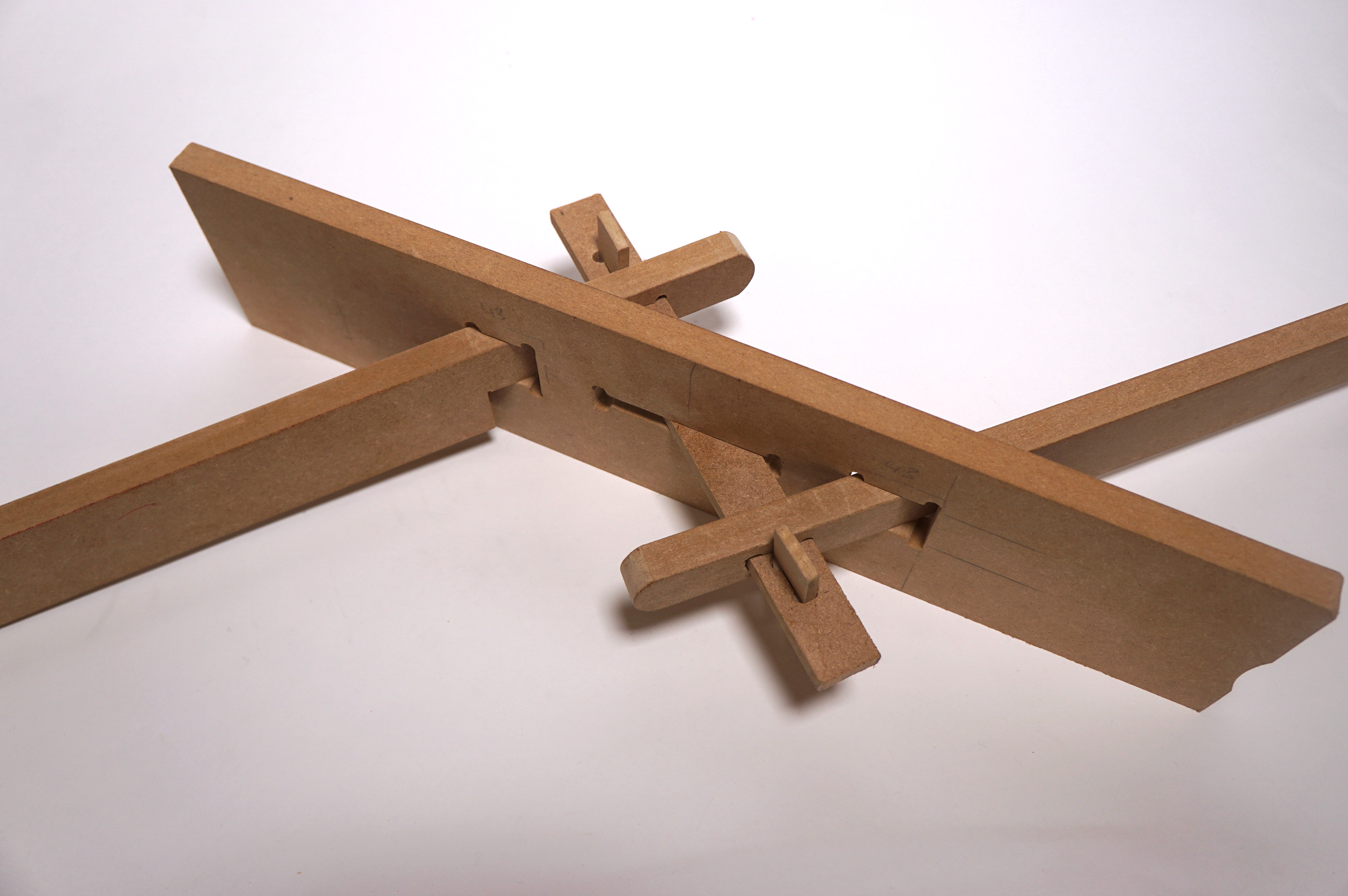
Screwless Joinery Design
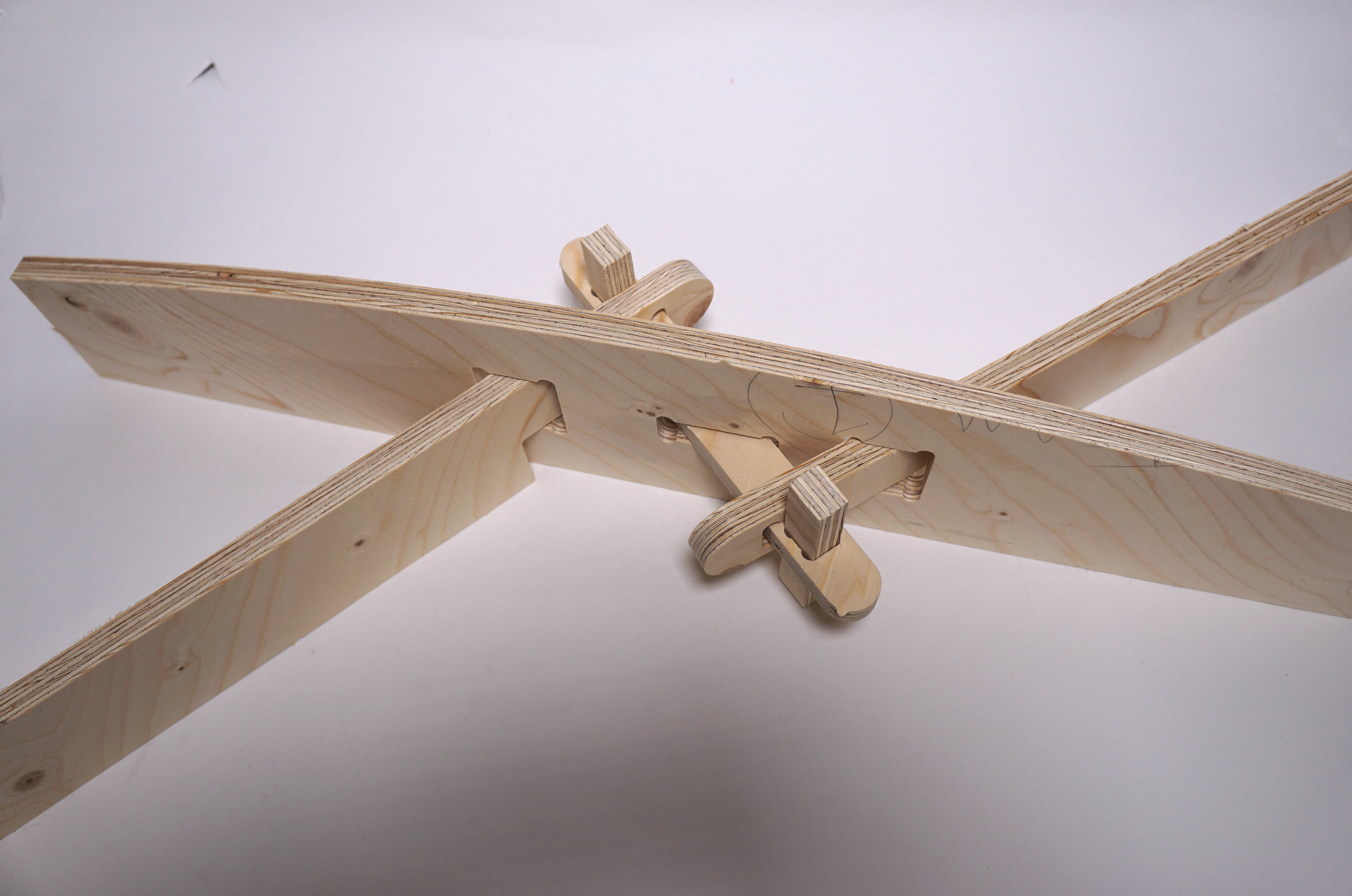
1:1 CNC Tested Joinery
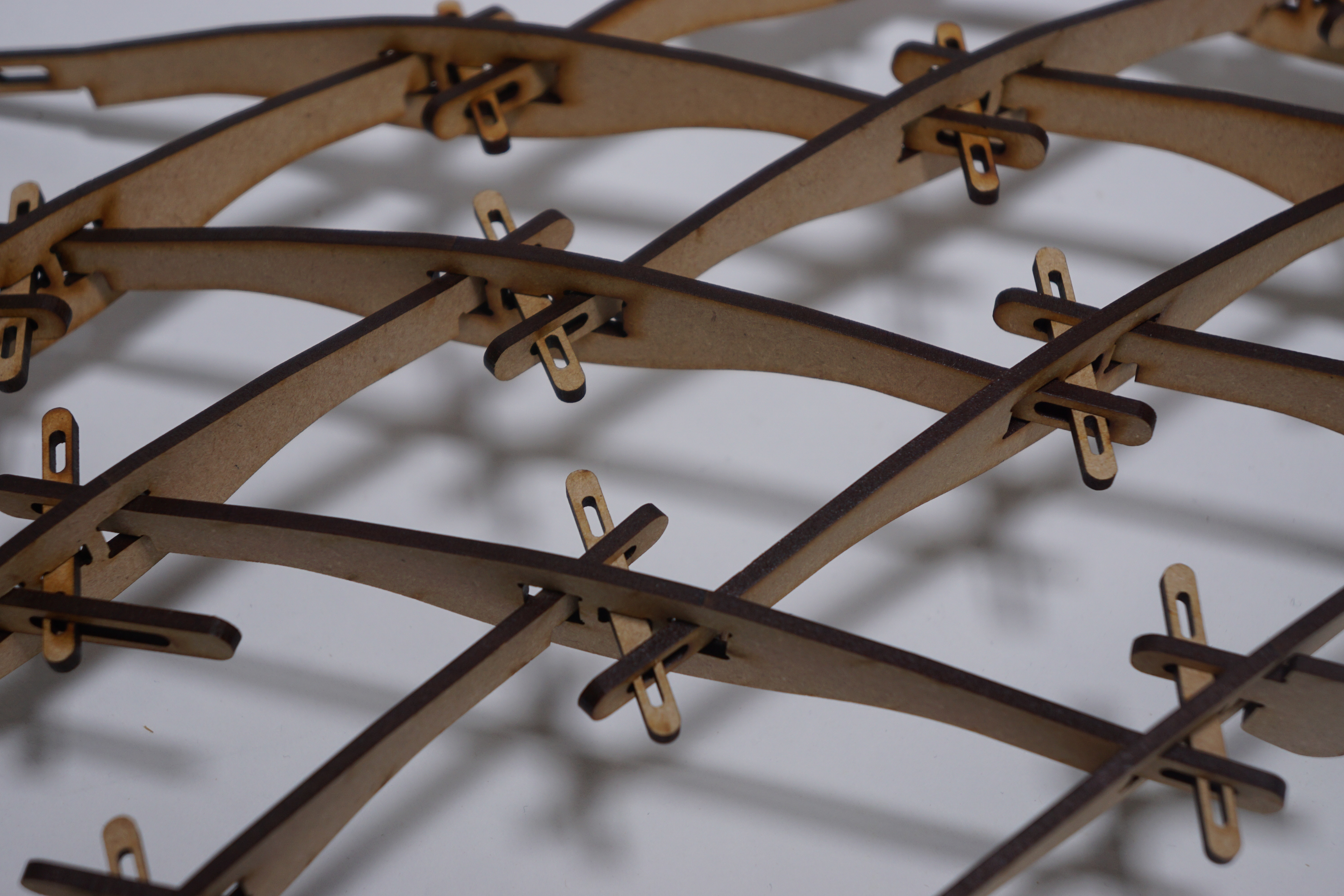
1:20 Laser Cut Scale Model
Design pitch & 1:1 CNC prototyping.
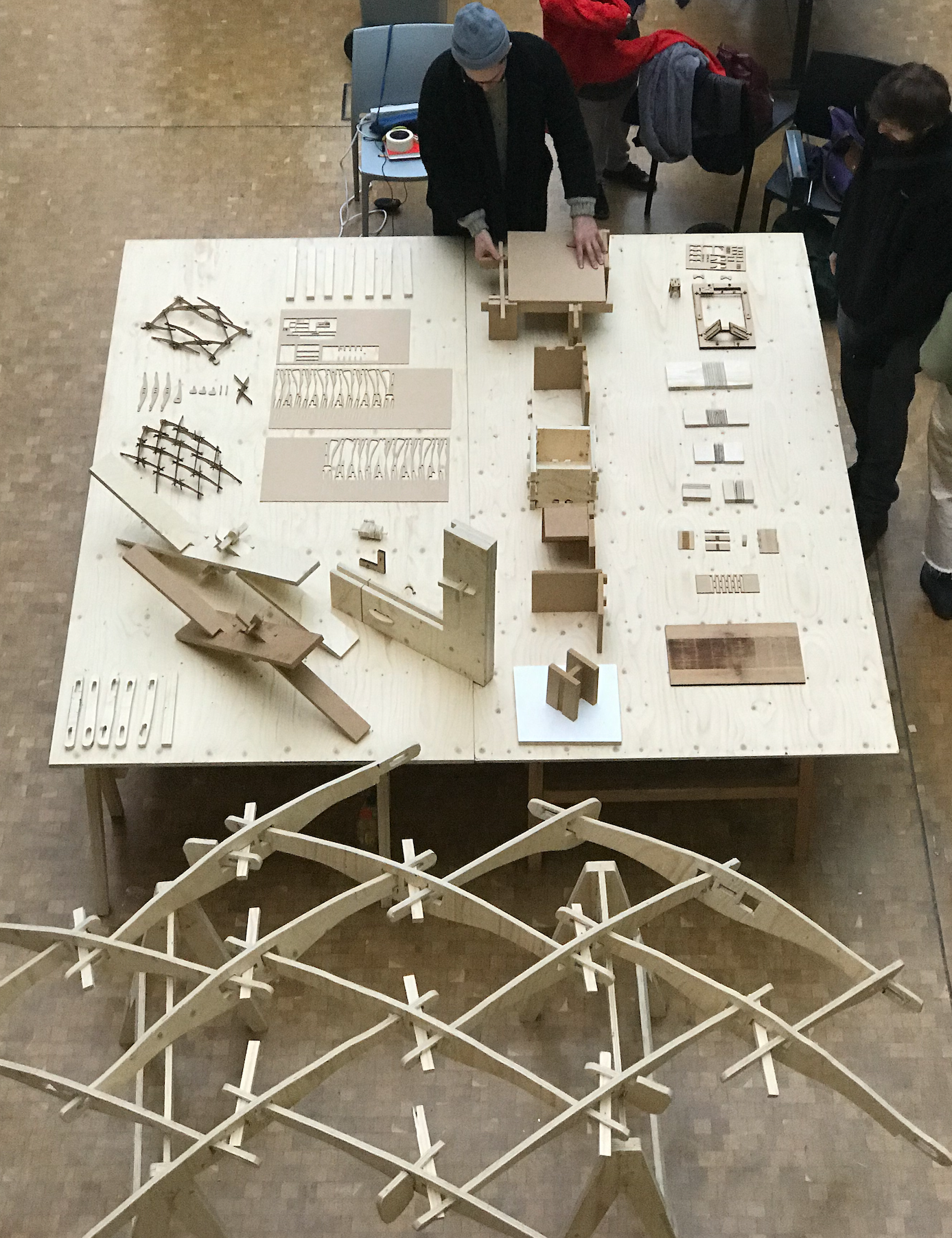
Design Pitch - Presentation of 1:1 CNC Prototype
